
J'Adore! Would you like to save this recipe?
Are you curious to see what the inside of Julia Child's Georgetown home looks like? Very recently, I learned the location of Julia and Paul Child's Georgetown row house, located on the most idyllic street just one block off M street.
To be honest, I had no idea that Julia Child had lived in Georgetown - the movie, Julie and Julia, glossed over that part! When my friends, @thefrancophiles and @frenchieyankee recently posted a photo of the house on instagram with the address, I just had to see it for myself! To say my curiosity was piqued is an understatement.
Where is Julia Child's Georgetown home?
The house sits at the end of Olive street in Georgetown, right at the edge of Rock Creek Park. It is a painted a delicious buttery yellow and has a bright blue door. You can't help but smile when you look at this cheery house. Located on a street that looks like it hasn't changed in a century - I can easily imagine Julia striding along - deep in her thoughts about her cook book. It was from this house that Julia edited and finished "Mastering the Art of French Cooking".
When a few days after discovering the house I learnt that it was going to be put up for sale, I mustered my courage and reached out to the owner. Would he be at all open to letting me see the place for myself I sheepishly asked? He would! You can imagine my level of excitement.
Who owns Julia Child's Georgetown home?
The owner, Rory Veveers-Carter, purchased the home in 2015 and lovingly restored the house to a level of thoughtful beauty I was not prepared for. With a commitment to authenticity while using a sleek design that belongs in Architectural Digest Magazine, Veveers-Carter, completely gutted and rebuilt Julia's house into a 4 floor row house master piece.
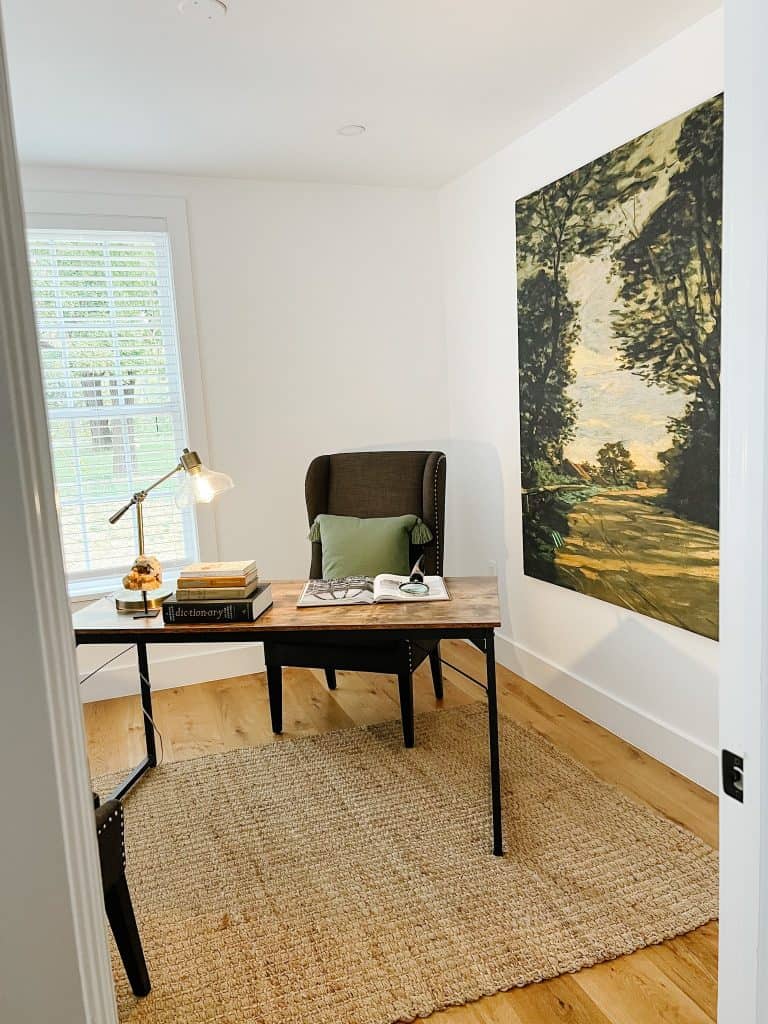
It is not difficult to imagine a modern day Julia in each room of the house. The soaring ceilings and lots of natural light immediately lend to creativity. The office, situated at the corner of the house overlooking Olive street and Rock Creek Park, would have been a great place to edit a cookbook.
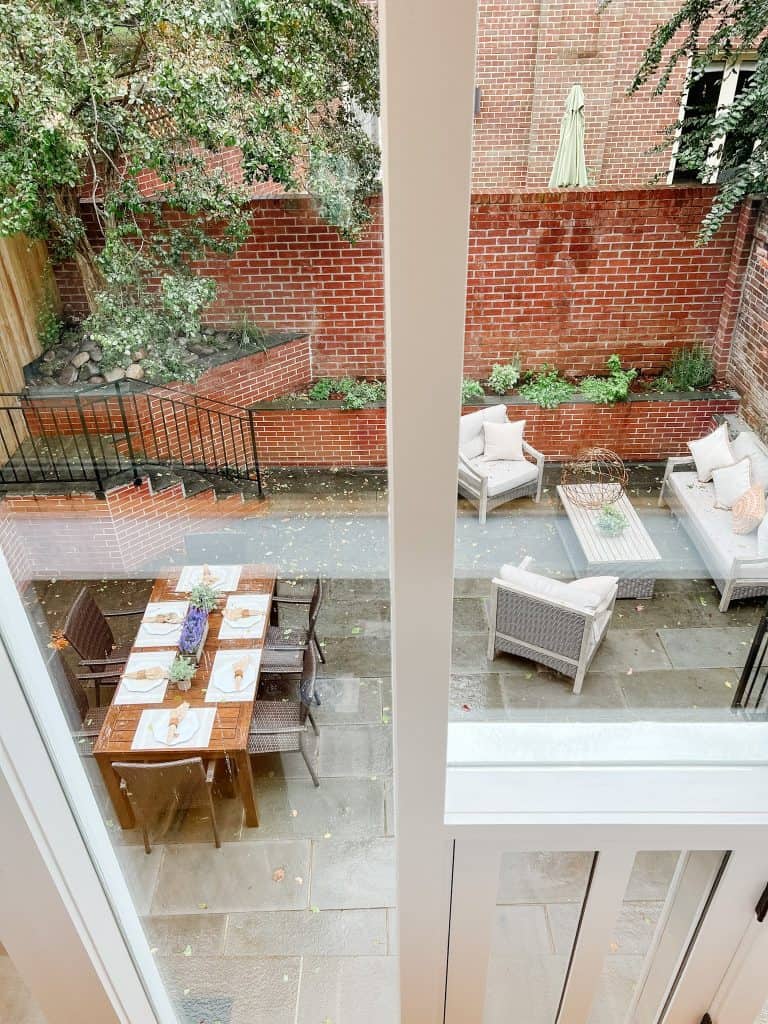
The staircase, one of Veveers-Carter's favorite details of the house, is made of reclaimed wood and steel and features a stunning whale bone detail. The house feels light and airy while historical and significant.
I can imagine a present day Julia and Paul entertaining in this home, it is built for a couple that entertains. The ground floor foyer welcomes guests, almost extending a chilled glass of champagne on arrival in its design.
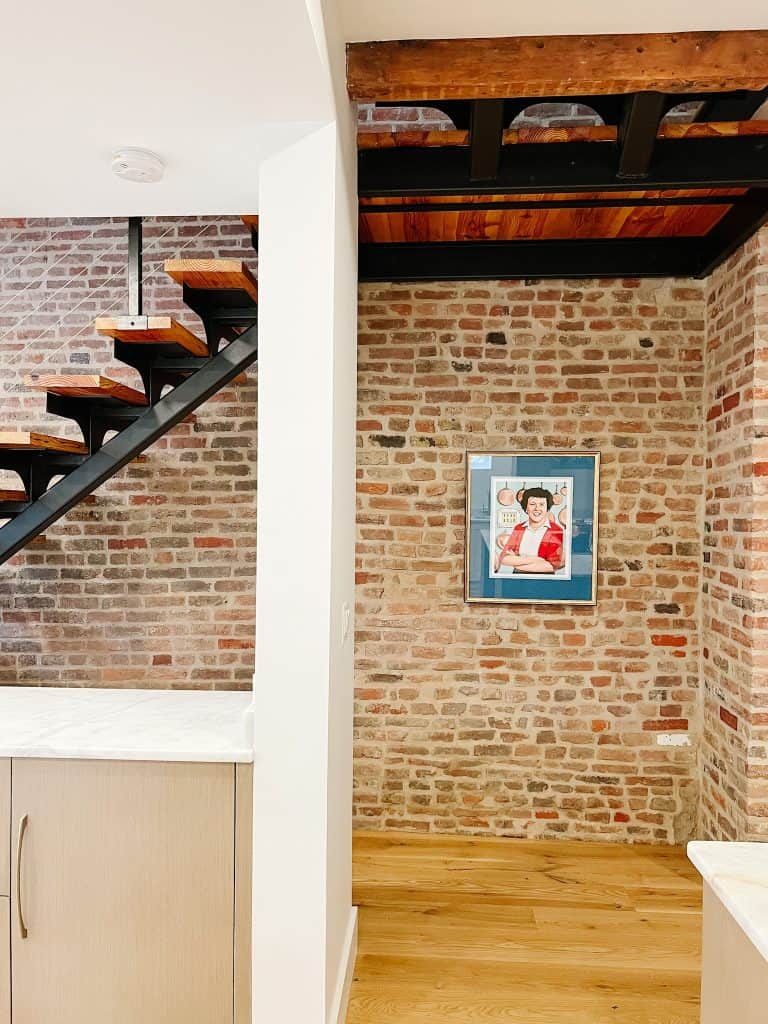
Julia Child's Georgetown Kitchen
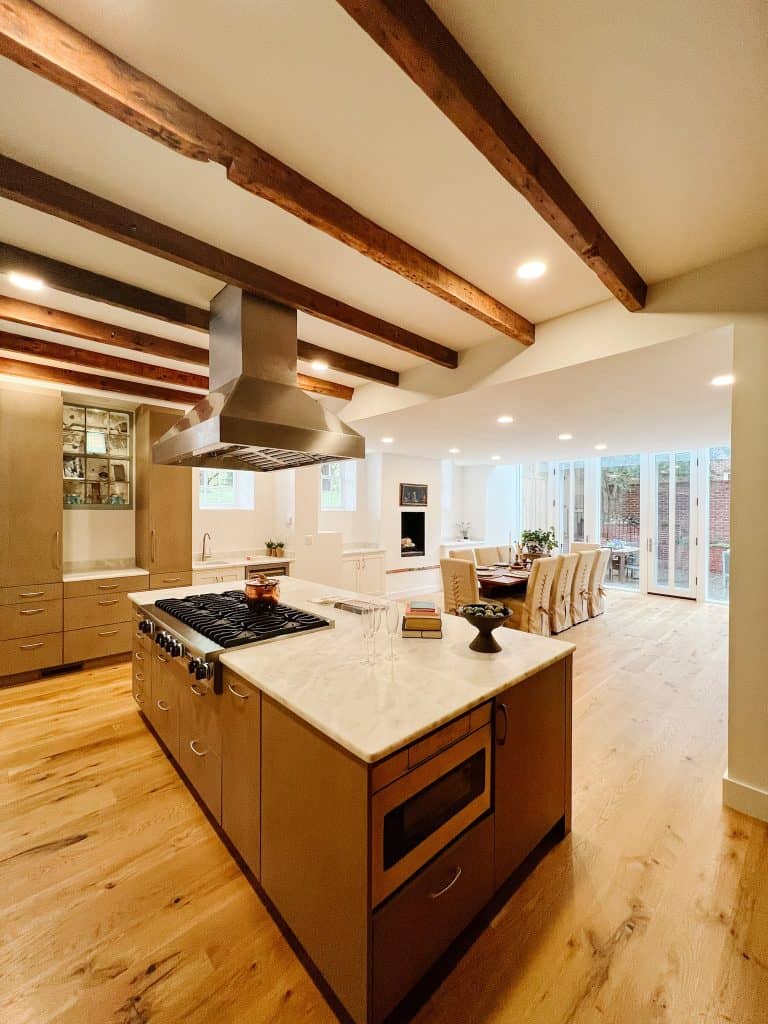
One level down you arrive at the main attraction - the kitchen! Oh, what a kitchen. Historic beams, painstakingly sanded by Veveers-Carter, line the ceiling, adding a warm juxtaposition to the white marble countertops and sleek cabinetry. A center island is ideal for a modern day Julia - surely she would have a light ring and a tripod set up to film her igtvs while roasting a chicken or making Boeuf Bourguignon on the eight burner stove. The soft grey kitchen cabinets are offset with custom-made steel shelving - perfect for displaying antique cookware. It is the mix of old and new that really captivated me - I could tell that Veveers-Carter wanted Julia's story to ring true.
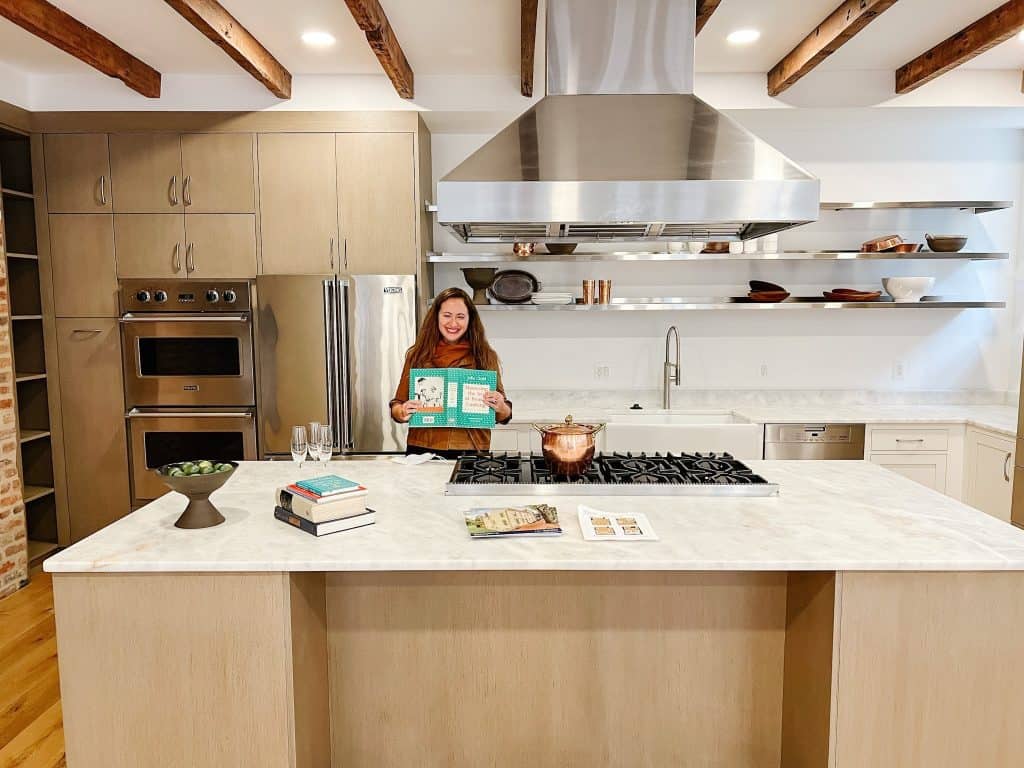
A glass pane in the kitchen covers an area of the wall that Veveers-Carter intentionally left bare, exposing a scrap of olive green paint that was part of Julia's kitchen when she lived here. Artfully displayed with a copy of her first book, a photo of Julia in her Olive street kitchen as well has some relics that were found in the walls make for a museum-style experience within the home.
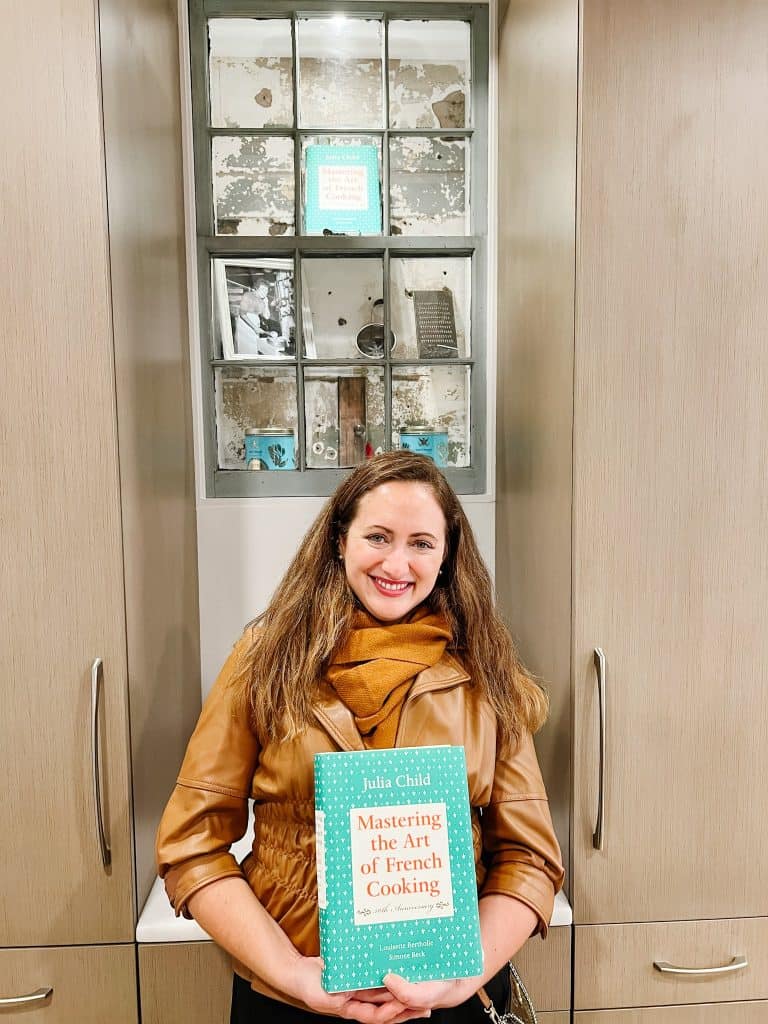
The perfect space for entertaining
Leading across from the Kitchen island is a spacious dining room - I could envision Julia presenting a Cassoulet as Paul opened wine in front of an eclectic group of friends. A wood burning fireplace, painted black, is carved into the wall - adding warmth and gravitas to the voluminous room.
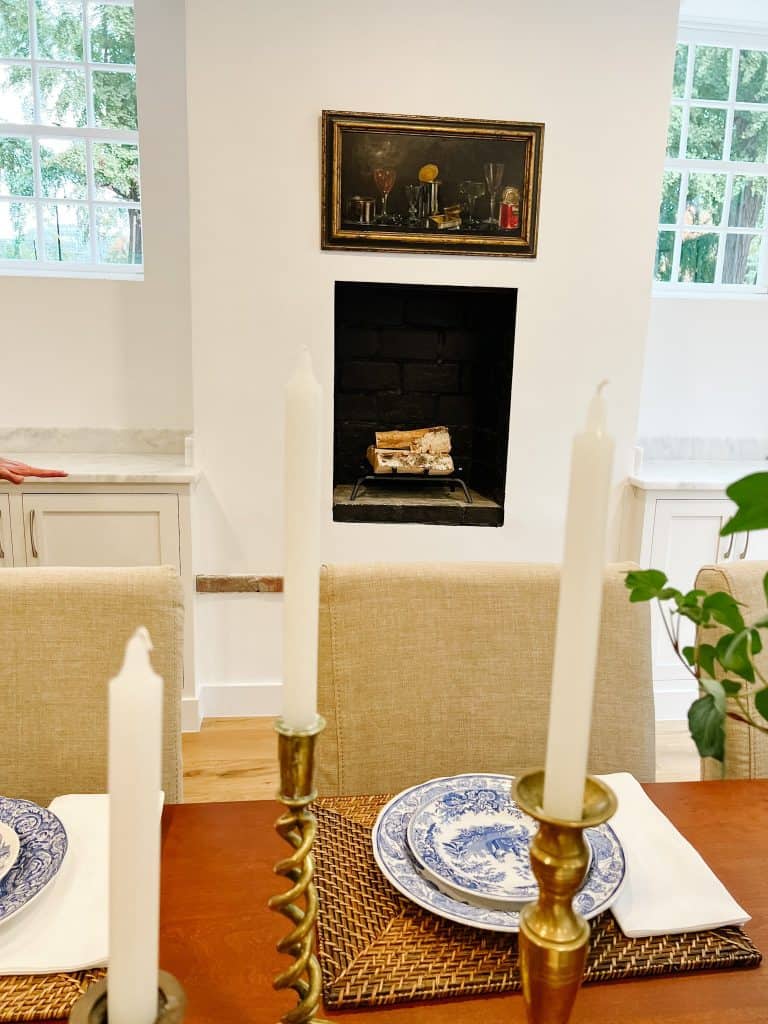
Soaring glass doors lead out into a charming patio etched into the hillside. The perfect place to tend to a herb garden or enjoy a pre-dinner apéro.
One level down from the kitchen houses all the facilities that a serious cook needs. A wine cellar, a pantry, a laundry room complete with laundry shoot and a large "economat" for storing gadgets and big vats of olives. Oh, and a Turkish bath, bien sûr.
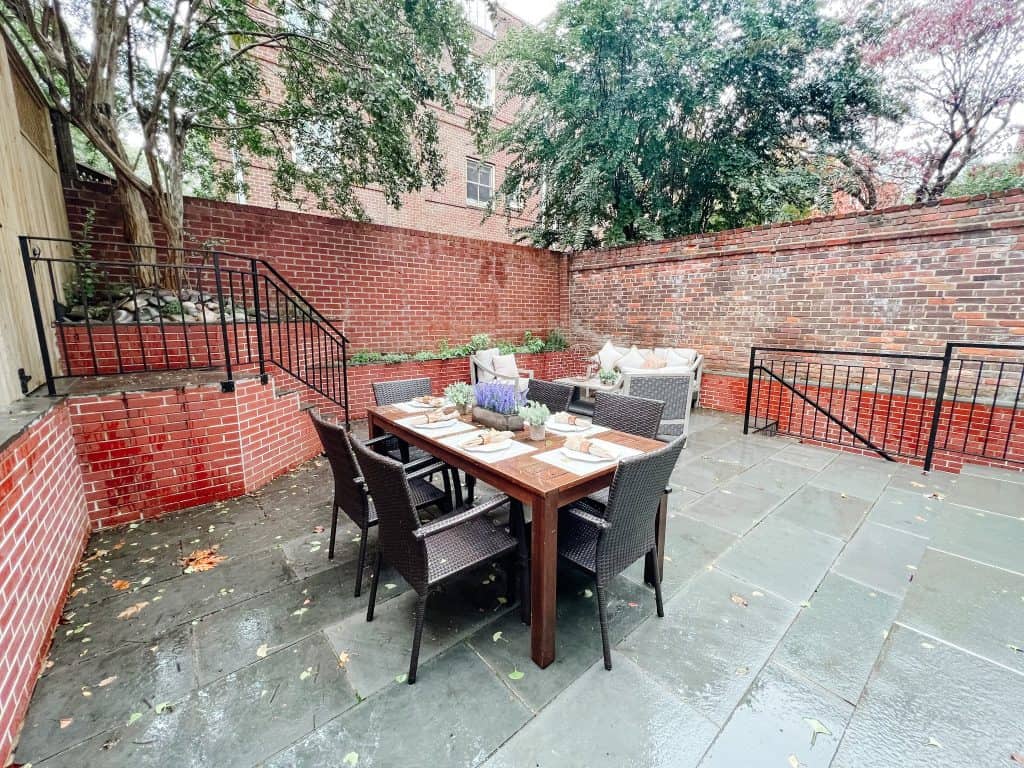
As I said goodbye to Veveers-Carter I couldn't help but feel like I had captured a glimpse of something really, really special.
The Jewel on Olive Street is now on the market - it could be yours, for 3.5 million dollars that is.
Whoever the new owner is, consider this a formal request to cook in your kitchen.
Au plaisir,
Anina Belle
P.S. The address is 2706 Olive Street NW, Washington, DC. Let me know if you go to see it!
The Jewel on Olive Instagram Page (managed by Veveers-Carter)
https://www.instagram.com/jewelonolive/?hl=en
Julia Child's Georgetown home property listing
Jewel on Olive in the News
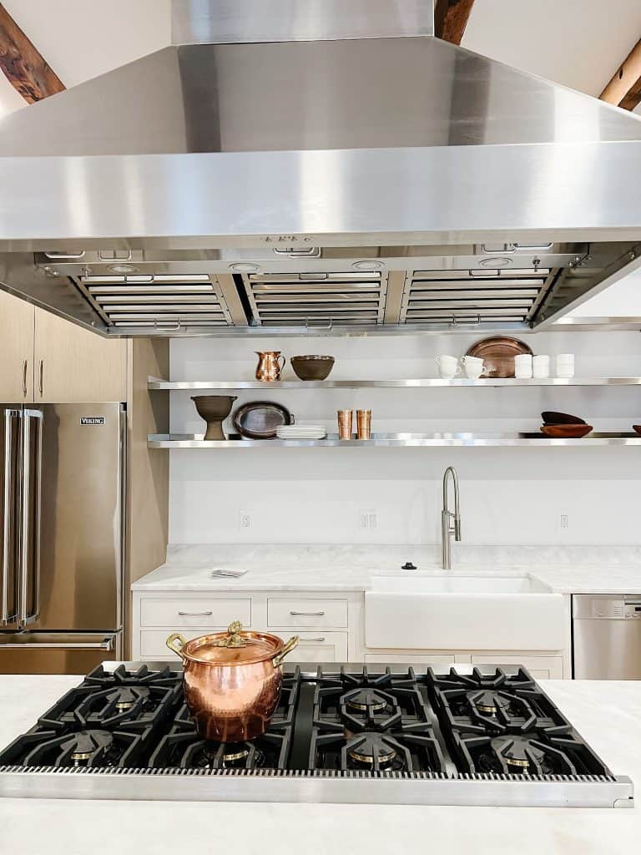
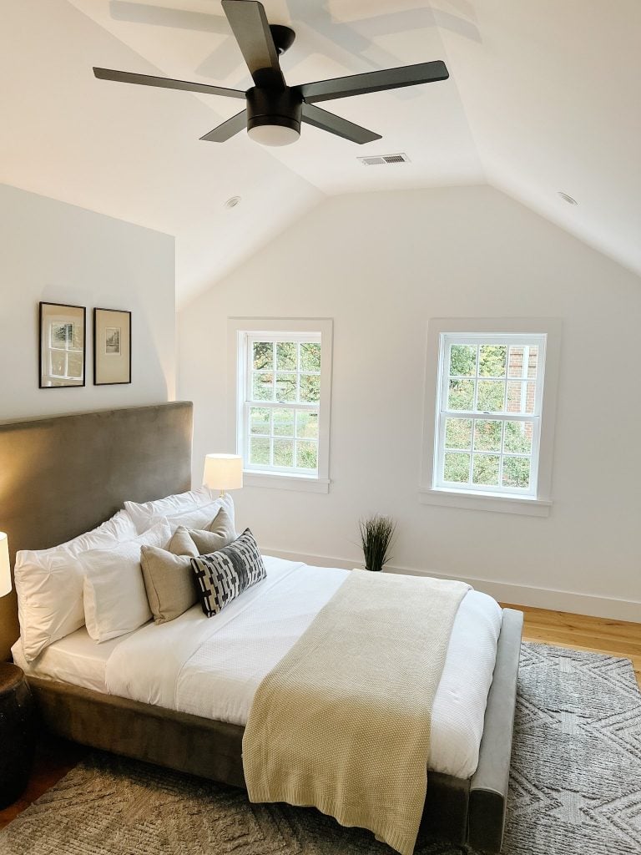
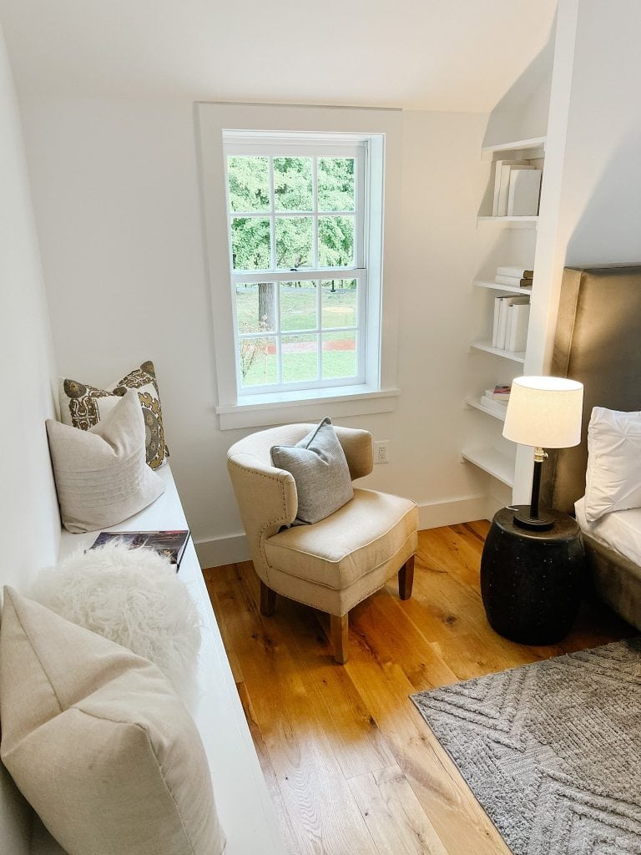
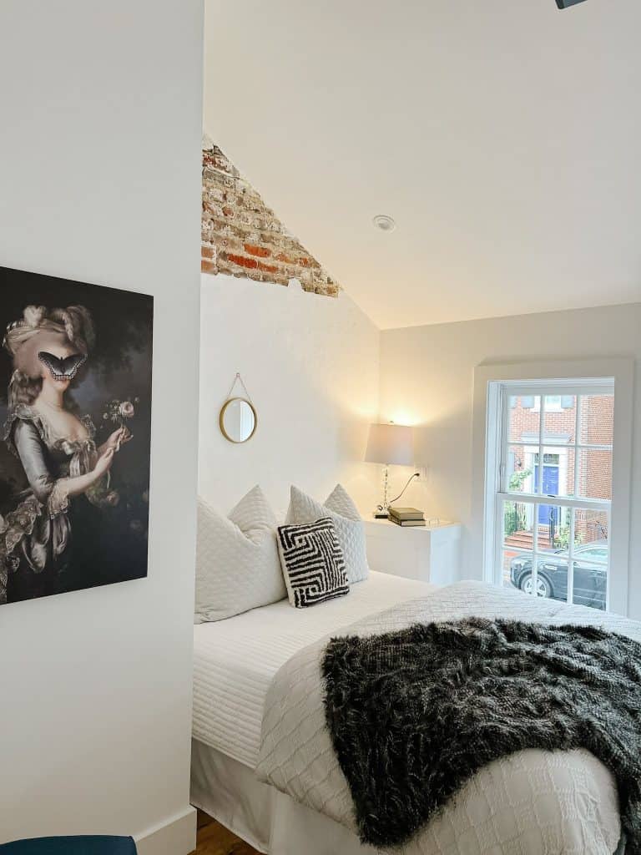
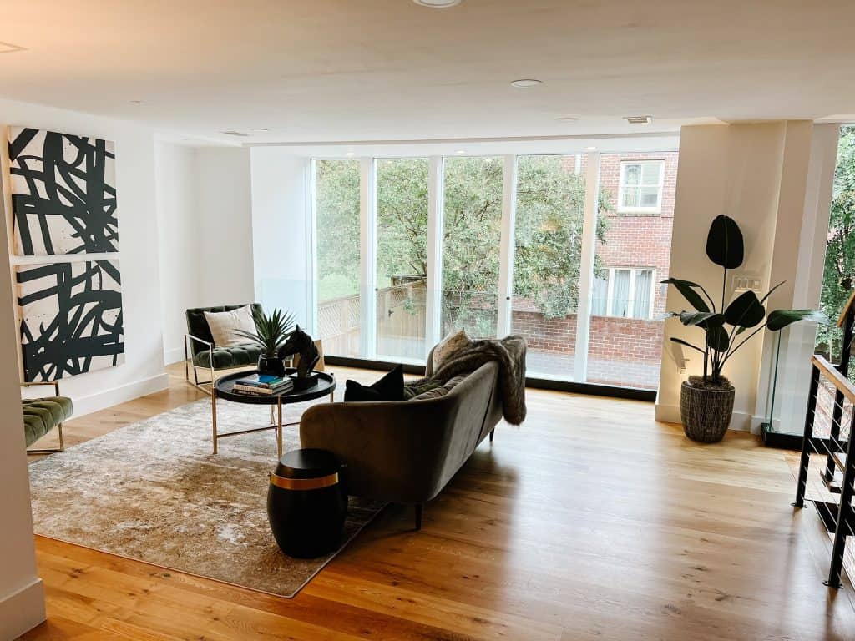
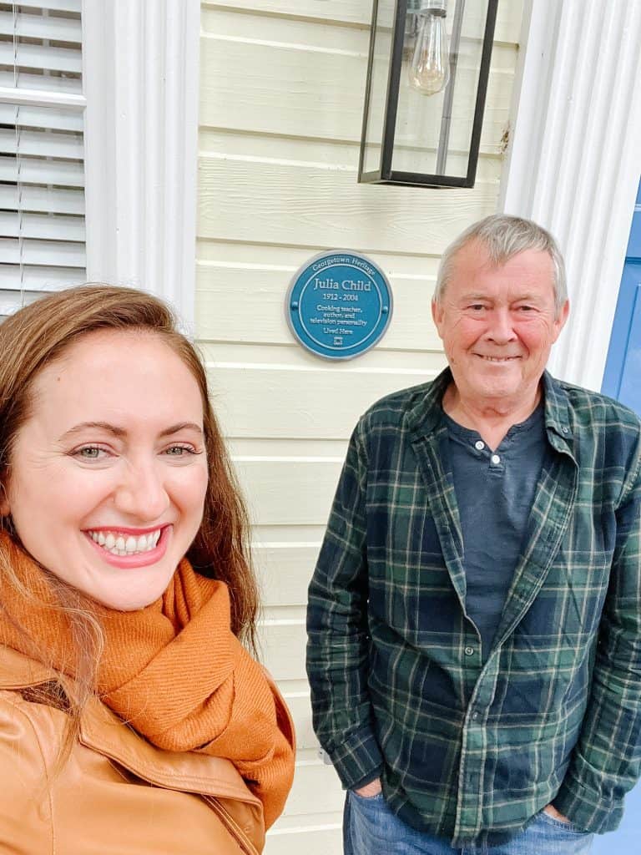
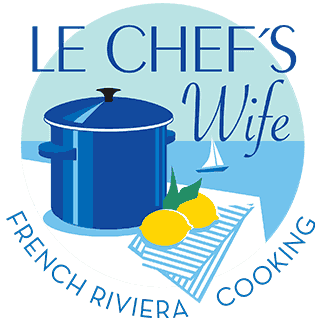

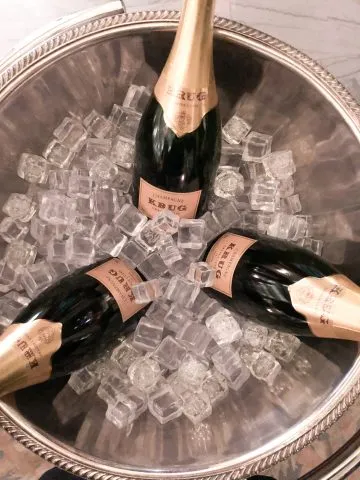

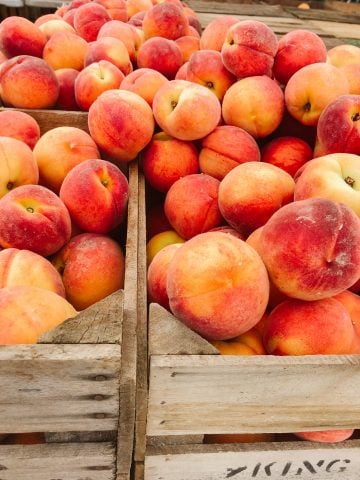

Carla says
So fitting that Le Chef's Wife could showcase Julia Child's former kitchen at the intersection of the ever so tasteful Veveers-Carter restorative modernization of the historical Child residence!. Fate? Fait. and Fete!
lechefswife says
Merci beaucoup, Carla! It was a dream come true to visit this residence.
Suzanne says
What a coup! Thank you for letting us all in!
lechefswife says
Thank you so much! It was a really special moment. I am glad you enjoyed it.